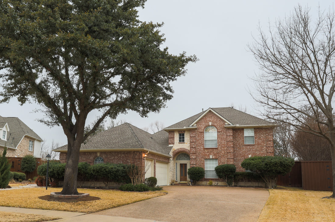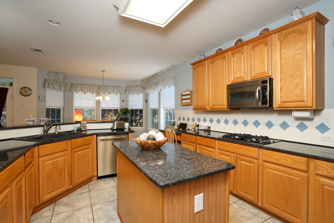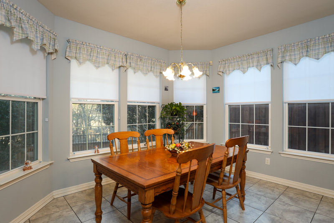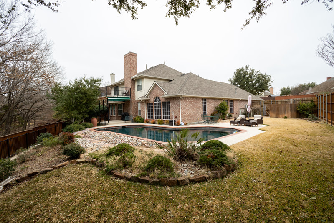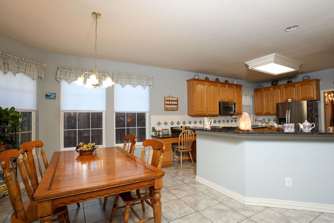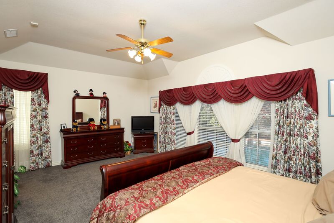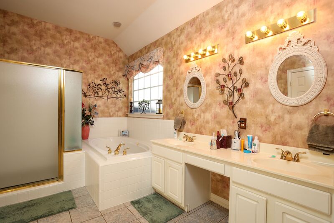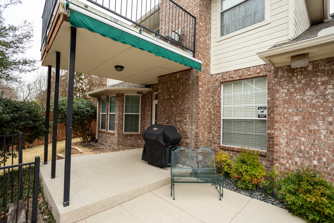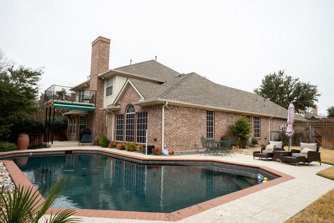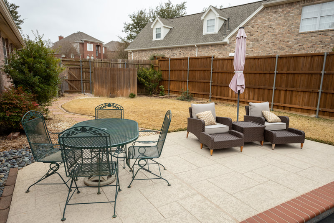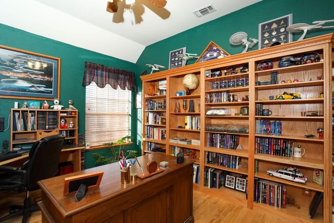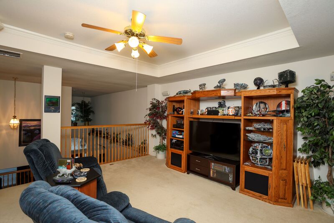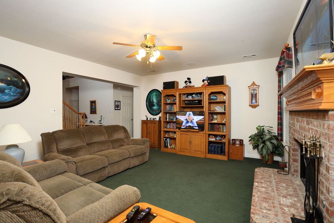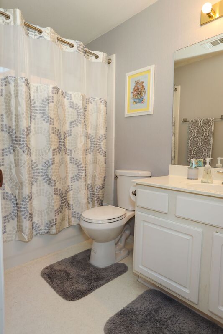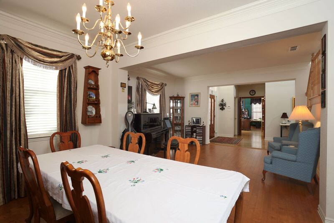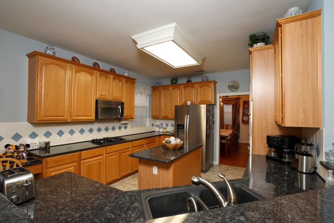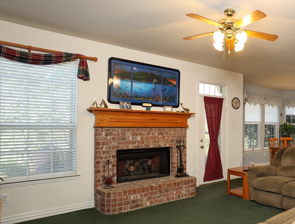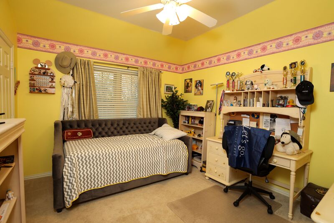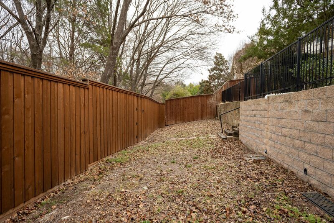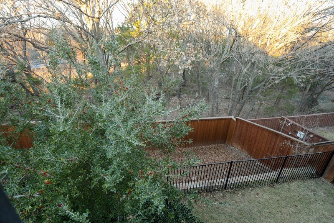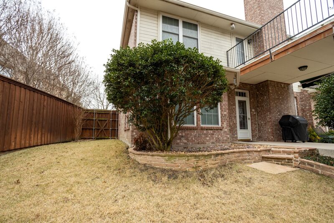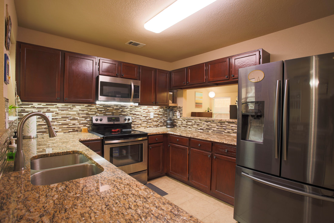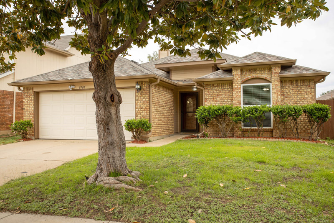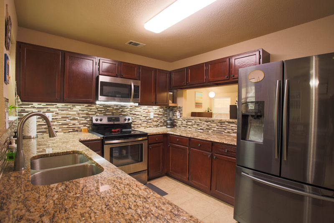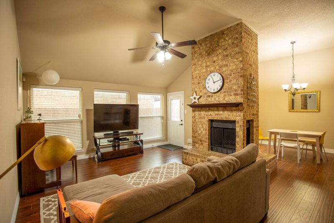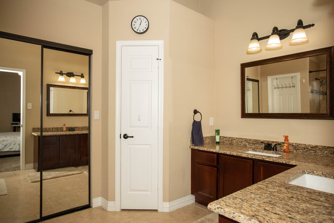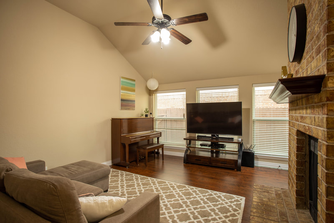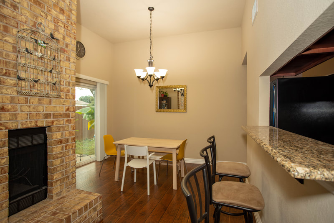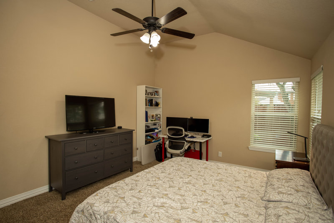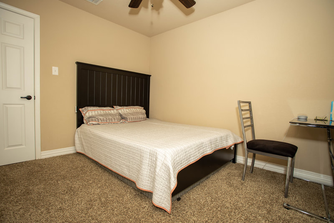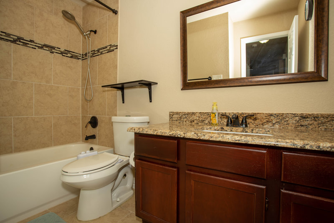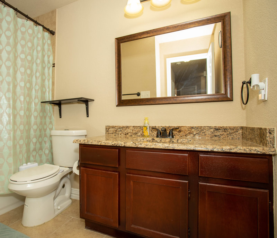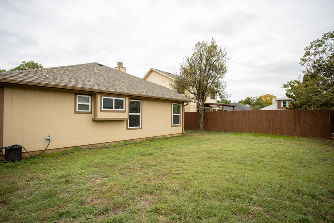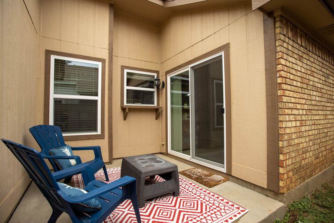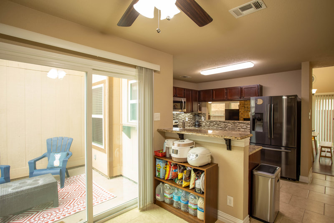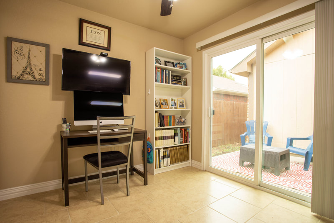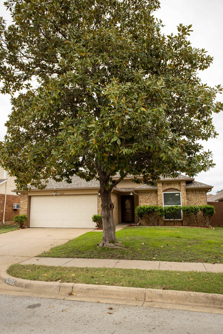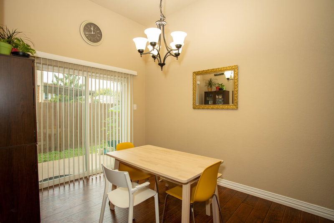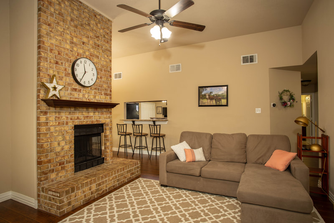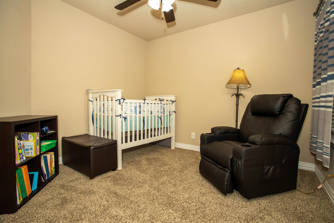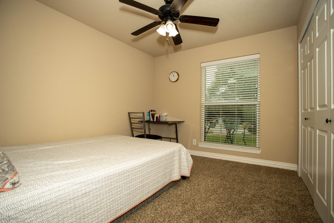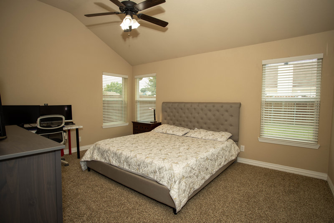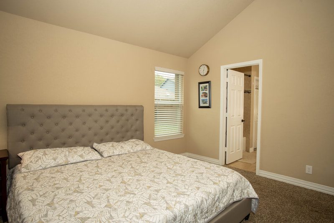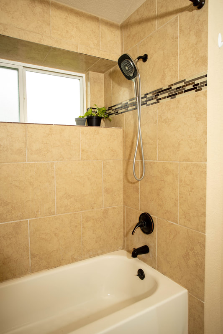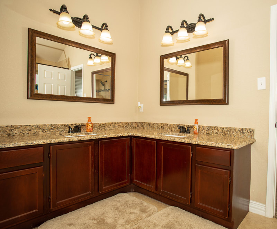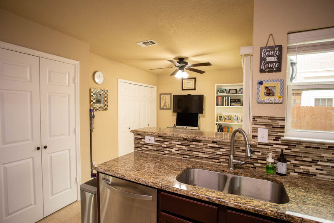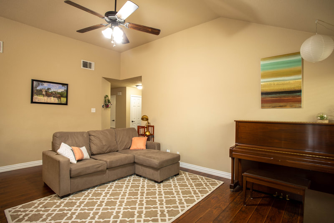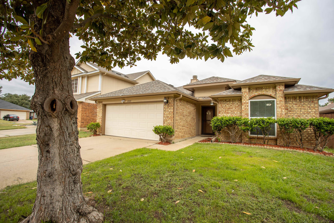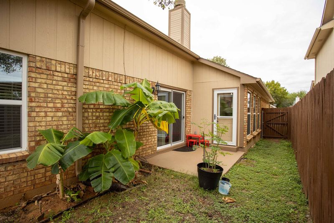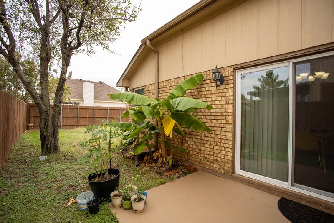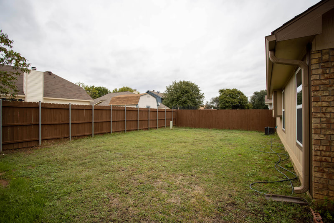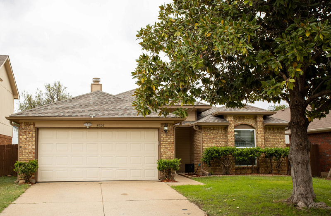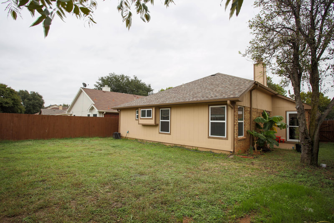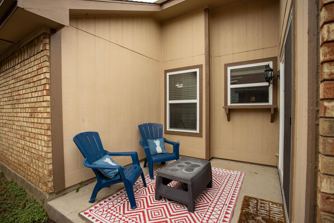7018 Tartan Trail, Garland 75044 SOLD
This amazing, move-in ready home has all the room you need. On almost a half acre lot, it has a pool with updated equipment and decking (2021) plus 3 additional side yards for you and your pets to share. The open floor plan is great for entertaining with a roomy den open to the kitchen bar that seats 6. The large open formal living and dining room could also be converted into a big classroom and play area. There is an additional, private office off the entryway with wood floors, lots of built-in storage and French doors for privacy making it the perfect work from home location. The formals, hallway and study all have hardwood floors for easy care and much of the ceramic tile flooring has been updated.
The kitchen has been updated with granite countertops (2020) and stainless steel appliances. The kitchen island has extra storage and is wired for electric. There is also a mammoth size pantry with tons of storage for your seasonal dishes and extra appliances. The cute household desk makes this a great spot for after school homework or remote officing while keeping an eye on things.
The roomy breakfast area features a window seat and wifi remote controlled window shades you can raise and lower from your phone.
The big master bedroom is split from the other 3 bedrooms and is downstairs. Enjoy lots of light from the wall of windows out to the pool. Carpet was replaced in 2021. The spacious master bath has updated shower tile, a garden tub, dual vanities and 2 walk in closets with winter storage.
There are 3 additional bedrooms upstairs, plus 2 full baths. Bedroom 2 has its own ensuite full bath, making it excellent for teens or extended family. Bedrooms 2-4 are upstairs and share a spacious gameroom and a balcony overlooking the creek as well as an additional 3rd full bath.
The large utility room has plenty of space for your oversized machines and includes a full size freezer.
The 3 car garage has lots of space for your full size cars or you can turn the additional spot into a workshop. Both hot water heaters are located in the garage area for easy access and there is extra room for storage as well as areas with decking in the attic for more storage and easy access to both HVAC systems.
The pool was resurfaced in 2021 with all new pump equipment and the stamped concrete decking around the pool, patio and back porch were resurfaced. The covered porch has a gas line for your grill built in. There are 3 separate yards, one adjoining the pool and patio area, a separate one on the south of the house that would be great for a playset and an additional yard on the east of the lot by the creek that would be a perfect dog run for any size dogs or for a soccer practice area with its tall wood fence. So many of the expensive updates have already been done for you, you just need to move in and make it your own.
The Greens is an established and tight-knit community with award winning Luna Elementary school right in the center of the neighborhood and walking distance from the house, as well as Abbett Elementary nearby. Sachse High School, with its award winning robotics program, is just down 190 as well as Gilbreth-Reed Career and Technical High School. There is a Walmart neighborhood grocery just down the street and so many restaurant and retail shopping options nearby in the Firewheel Shopping district. Minutes to hop on 190 and from there it’s a quick drive to 75 Central or take the tollway all the way to I-30 for an easy commute.
The kitchen has been updated with granite countertops (2020) and stainless steel appliances. The kitchen island has extra storage and is wired for electric. There is also a mammoth size pantry with tons of storage for your seasonal dishes and extra appliances. The cute household desk makes this a great spot for after school homework or remote officing while keeping an eye on things.
The roomy breakfast area features a window seat and wifi remote controlled window shades you can raise and lower from your phone.
The big master bedroom is split from the other 3 bedrooms and is downstairs. Enjoy lots of light from the wall of windows out to the pool. Carpet was replaced in 2021. The spacious master bath has updated shower tile, a garden tub, dual vanities and 2 walk in closets with winter storage.
There are 3 additional bedrooms upstairs, plus 2 full baths. Bedroom 2 has its own ensuite full bath, making it excellent for teens or extended family. Bedrooms 2-4 are upstairs and share a spacious gameroom and a balcony overlooking the creek as well as an additional 3rd full bath.
The large utility room has plenty of space for your oversized machines and includes a full size freezer.
The 3 car garage has lots of space for your full size cars or you can turn the additional spot into a workshop. Both hot water heaters are located in the garage area for easy access and there is extra room for storage as well as areas with decking in the attic for more storage and easy access to both HVAC systems.
The pool was resurfaced in 2021 with all new pump equipment and the stamped concrete decking around the pool, patio and back porch were resurfaced. The covered porch has a gas line for your grill built in. There are 3 separate yards, one adjoining the pool and patio area, a separate one on the south of the house that would be great for a playset and an additional yard on the east of the lot by the creek that would be a perfect dog run for any size dogs or for a soccer practice area with its tall wood fence. So many of the expensive updates have already been done for you, you just need to move in and make it your own.
The Greens is an established and tight-knit community with award winning Luna Elementary school right in the center of the neighborhood and walking distance from the house, as well as Abbett Elementary nearby. Sachse High School, with its award winning robotics program, is just down 190 as well as Gilbreth-Reed Career and Technical High School. There is a Walmart neighborhood grocery just down the street and so many restaurant and retail shopping options nearby in the Firewheel Shopping district. Minutes to hop on 190 and from there it’s a quick drive to 75 Central or take the tollway all the way to I-30 for an easy commute.
8705 Elbe Trail- Sold
SOLD
Move in ready in River Trails (Mid-cities). Home was completely remodeled in 2016. HVAC was replaced in 2018. Kitchen has updated appliances and back-splash, granite counters, tile floor, sink and faucet. The breakfast room with ceramic title floor has been converted into a home office. Laminate floors throughout the living and dining. There is a 2 sided wood burning fireplace and a big breakfast bar that opens up the kitchen to the dining room and is perfect for parties or after-school snacks.
Big master bedroom is split from the other bedrooms with fully updated bath & shower tile, flooring, counters, under-mount dual sinks, faucet and lighting. Big walk-in master closet has extra built-in storage and a linen closet, plus a separate water-closet for privacy. Views of the backyard from the 3 large windows and vaulted ceilings with updated ceiling fan add to the spacious feel.
The split secondary bedrooms have updated carpet and lighting and share a remodeled full bath with updated ceramic tile floors, shower tile, granite counters, mirror, lighting and faucets.
The huge yard features 2 open patios on opposite sides of the house, one off the dining room and the other off the breakfast room. It’s the perfect place for an outdoor dining area or play area. The large backyard has plenty of room to add a pool and still have lots of room left for a yard or garden and jungle gym. Fully fenced for your pets and room to add a dog run if you wanted. Large magnolia tree in front has beautiful flowers and front yard was recently landscaped.
The house is walking distance to River Trails Elementary school and just minutes away from White Nature Preserve and Mallard Cove Park. The mid-cities location makes for an easy commute, only 10 minutes away from 183 and 820 as well as Bell Helicopter. Also only 10 minutes to both Iron Horse and Waterchase Golf clubs as well as North East Mall for shopping and dining. Located right between both Fort Worth and Dallas and only 20 minutes to the airport. The best of suburban living in a quiet established neighborhood with big trees. Welcome home.
Move in ready in River Trails (Mid-cities). Home was completely remodeled in 2016. HVAC was replaced in 2018. Kitchen has updated appliances and back-splash, granite counters, tile floor, sink and faucet. The breakfast room with ceramic title floor has been converted into a home office. Laminate floors throughout the living and dining. There is a 2 sided wood burning fireplace and a big breakfast bar that opens up the kitchen to the dining room and is perfect for parties or after-school snacks.
Big master bedroom is split from the other bedrooms with fully updated bath & shower tile, flooring, counters, under-mount dual sinks, faucet and lighting. Big walk-in master closet has extra built-in storage and a linen closet, plus a separate water-closet for privacy. Views of the backyard from the 3 large windows and vaulted ceilings with updated ceiling fan add to the spacious feel.
The split secondary bedrooms have updated carpet and lighting and share a remodeled full bath with updated ceramic tile floors, shower tile, granite counters, mirror, lighting and faucets.
The huge yard features 2 open patios on opposite sides of the house, one off the dining room and the other off the breakfast room. It’s the perfect place for an outdoor dining area or play area. The large backyard has plenty of room to add a pool and still have lots of room left for a yard or garden and jungle gym. Fully fenced for your pets and room to add a dog run if you wanted. Large magnolia tree in front has beautiful flowers and front yard was recently landscaped.
The house is walking distance to River Trails Elementary school and just minutes away from White Nature Preserve and Mallard Cove Park. The mid-cities location makes for an easy commute, only 10 minutes away from 183 and 820 as well as Bell Helicopter. Also only 10 minutes to both Iron Horse and Waterchase Golf clubs as well as North East Mall for shopping and dining. Located right between both Fort Worth and Dallas and only 20 minutes to the airport. The best of suburban living in a quiet established neighborhood with big trees. Welcome home.
A diamond in the rough. Great opportunity. Needs some cosmetics & repairs, but so much of the expensive stuff is already done for you. All windows updated to double pane, insulated windows with screens, laminate flooring throughout living areas, kitchen and both baths put in 2017. Black appliances- oven and cook top updated around 2015, Hall bath has updated vanity, counters, sink, mirror, laminate floors and heater replaced in 2017 & 2018. Mater bath vanity and floor replaced 2017. Some lighting and ceiling fans were updated and there is video security system with views of the front and back yard, side yard and driveway included. Huge yard is fully sprinklered (front and back) with timer and has additional motion-sensor lighting covering the entire backyard, there is plenty of room for a garden, to add a pool or playscape and there is an additional parking area and large gate for you to park your boat or small RV. There is a big garden shed set on a brick pad to hold your mower and garden tools and a covered porch to enjoy. An extensive French drain system and gutters were added around the house in the backyard. 4 bedrooms or you could converted the 4th bedroom to a great home office like the seller has. It has 2 big closets for storage. Bedroom 3 is large and would make a great den. House has lots of storage, the garage was converted to a covered patio and a large storage area/ additional utility room. Walking distance to Florence Elementary, the Mesquite public library and Florence Park Recreation Center and sports fields. Great for an investor for a solid rental property or a homeowner to make this home their own.
............................................................................................................................................................................................................................................................................................................................
109 Windmill Ridge Drive - SOLD
This home is ready for you to move right in. Quartz counter tops, faucet & back splash 11-19, Dishwasher 2-20, carpet 8-19fresh interior paint 11-19, Master bath sink, cabinets, faucet and light 11/19, master tub 2018, covered patio & shed 2017. The whole house has been updated and spruced up for you. There could be 2 masters if you wanted; the master on the back of the house was added with a full bath and big walk in closet with lots of built in storage. There is plenty of room for your king size bed plus room left over for a home office or personal gym. It is split from the rest of the bedrooms and living area and there is a separate entrance to the side yard, which would also make this a great option for a home business or maybe even an airbnb rental. Bedroom 3 is attached to the 2nd bath and has it’s own walk in closet as well as huge windows into spacious backyard. Carpet in all 4 bedrooms and living room were replaced last year. Vaulted ceilings in the master and living room and big windows give this whole house a spacious feel.
The big backyard has a large covered patio for an additional outdoor living space much of the year with plenty of room for your grill. There is room for your pets to run or to add a playscape and you could even add a pool with lots of lawn left over. The storage shed holds all your gardening gear and mower and there are even some raised bed already done to get you started. Inside the updated kitchen boasts trendy quartz counter tops and updated tile back splash and opens to the living and dining room which has an updated light fixture. The living room has big windows to the covered patio to keep an eye on the happenings in the backyard. Stone fence at back of yard is maintained by the city.
This location is great, walking distance to Presbyterian Hospital Rockwall, minutes to get to I-30 and then 190 for an easy commute. Close to all the shopping at The Harbor Mall and tons of restaurants just minutes away. Award winning Rockwall ISD schools, less than 3 miles to Rochelle Elem, Cain Middle and Rockwall High. This house has been waiting for you to come home.
The big backyard has a large covered patio for an additional outdoor living space much of the year with plenty of room for your grill. There is room for your pets to run or to add a playscape and you could even add a pool with lots of lawn left over. The storage shed holds all your gardening gear and mower and there are even some raised bed already done to get you started. Inside the updated kitchen boasts trendy quartz counter tops and updated tile back splash and opens to the living and dining room which has an updated light fixture. The living room has big windows to the covered patio to keep an eye on the happenings in the backyard. Stone fence at back of yard is maintained by the city.
This location is great, walking distance to Presbyterian Hospital Rockwall, minutes to get to I-30 and then 190 for an easy commute. Close to all the shopping at The Harbor Mall and tons of restaurants just minutes away. Award winning Rockwall ISD schools, less than 3 miles to Rochelle Elem, Cain Middle and Rockwall High. This house has been waiting for you to come home.

